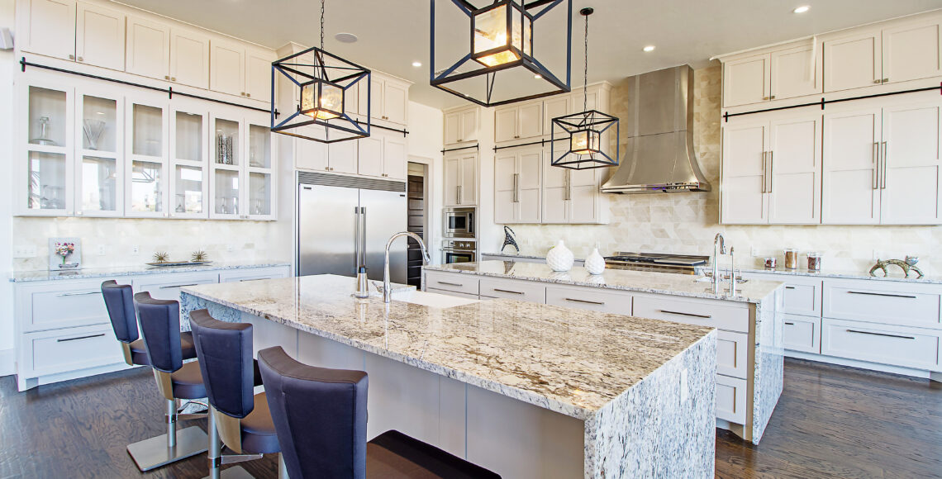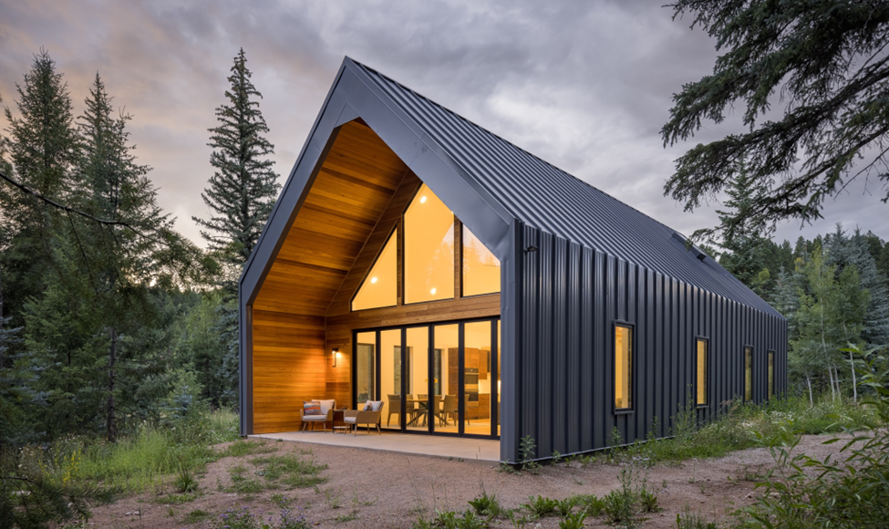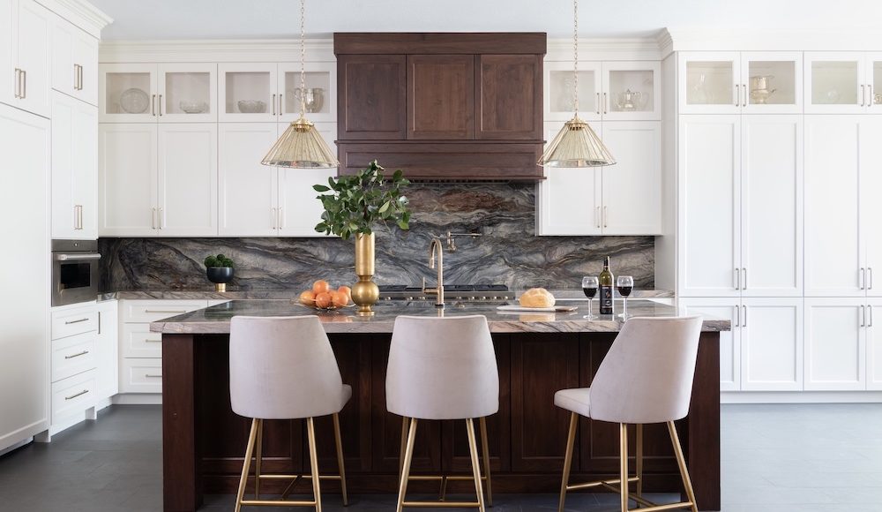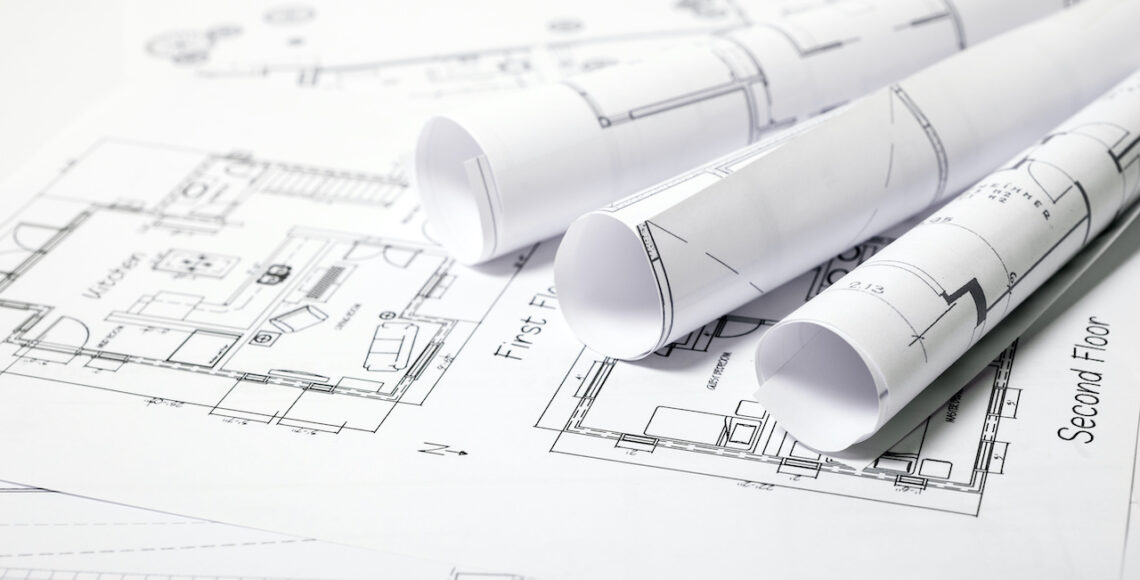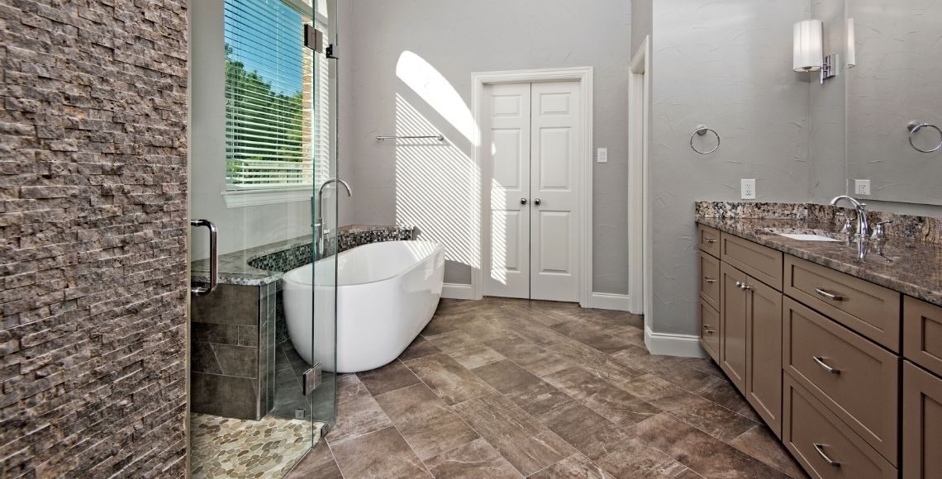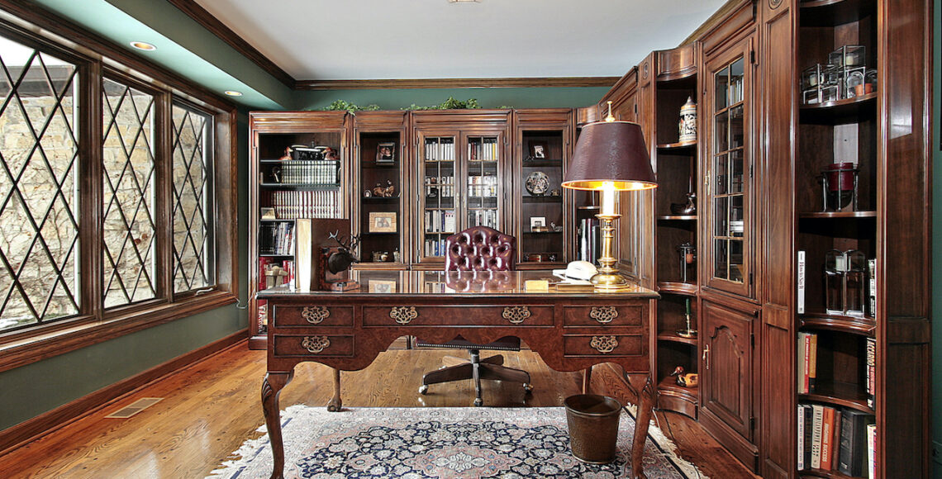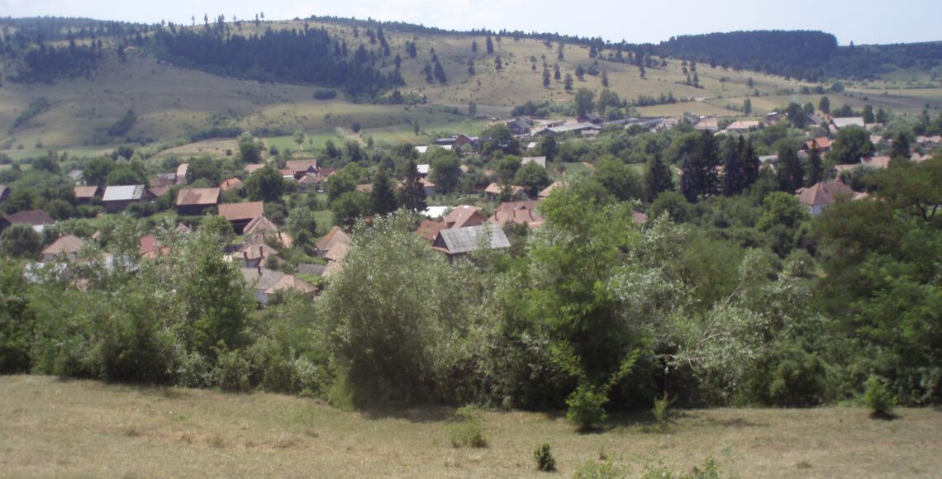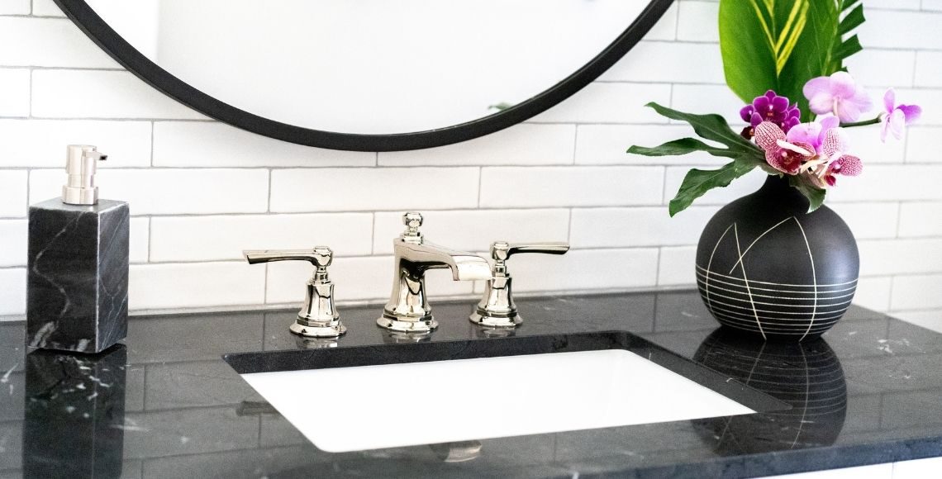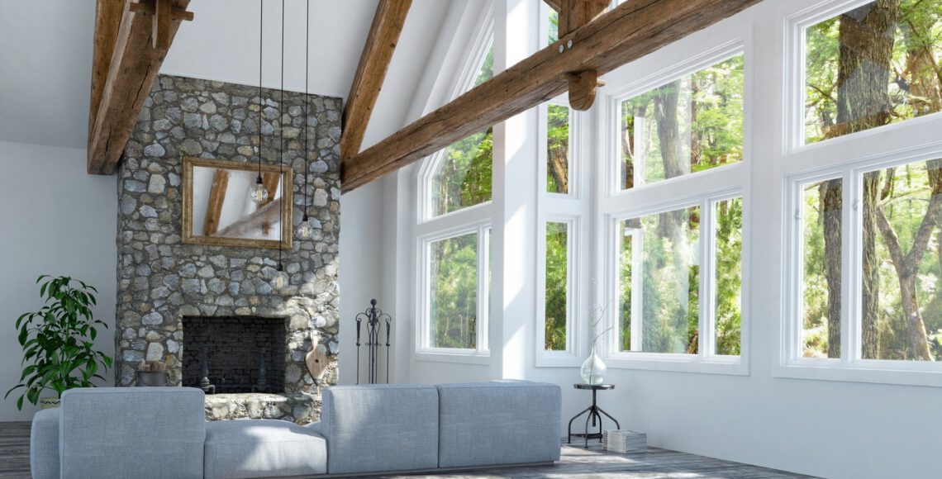2023 Home Design Trends for Your Personal Style
Are you looking for ways to give your home a unique makeover that is on trend and still fits your personal style? From bold colors and modern luxuries, to transformative renovations, here are trends we’re sure will align with your style.

