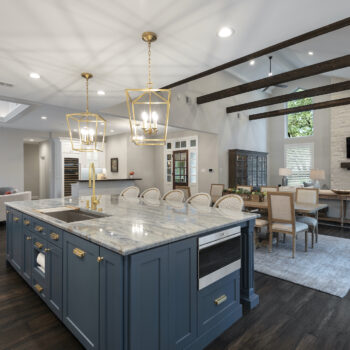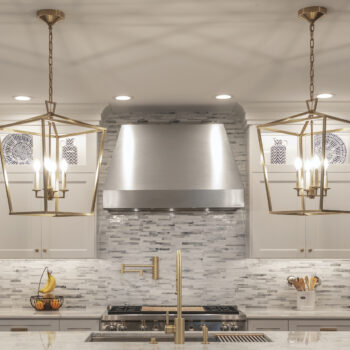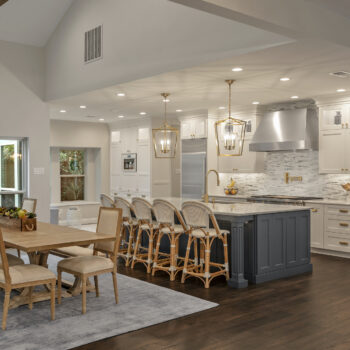The client purchased the home with the intention of completely remodeling before they moved in. With its almost 5000 sf and several bedrooms and bathrooms for their growing family, the home had potential but was a 1980’s showpiece with mirrors, pillars, a huge galley kitchen, wet bar, and vaulted ceilings. They wanted to transform the home with an updated look and spaces that were open, inviting, and functional for their family lifestyle and for entertaining friends.
Our Client has discriminating design taste and put much thought into outfitting their new dream home. We added a new wood entry door framed with windows, which welcomes you into the home where it was once dark and enclosed. As you enter the home, the bar area to the right of the entry was completely rebuilt with a Sub Zero wine fridge and built in beverage cooler. The mahogany bar counter top breaks up the white cabinets and counters and adds warmth and interest while tying in with the dark entry door and beams.
Throughout the entire house, walls and ceilings once heavily textured were floated and sanded to a smooth finish, while the continuous flooring ties all spaces together.
The kitchen is the heart of the home, and in this case is truly the focal point of the house. A Large 6’ x 10’ island with ample seating also has a 4’ galley sink with 2 dishwashers. Dual refrigerator and freezer columns and a 48” gas range with proper venting makes the kitchen the envy of any chef.
We added custom built touches to accommodate our client’s lifestyle. A built-in cabinet is a coffee bar with built in Miele coffee maker. Drawers and pullouts including a cheese board, and other accessories keep the kitchen functional and uncluttered. Custom built shelves and cabinets in the game room allow plenty of storage for games and toys.
| Details | |
|---|---|
| Location | Dallas Texas |



