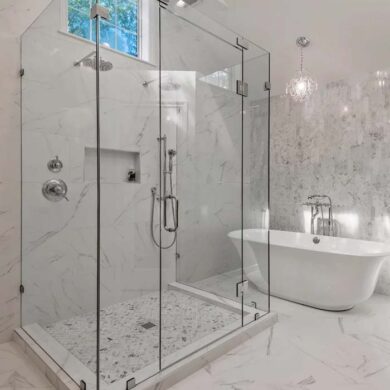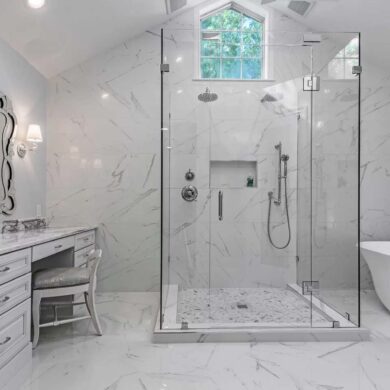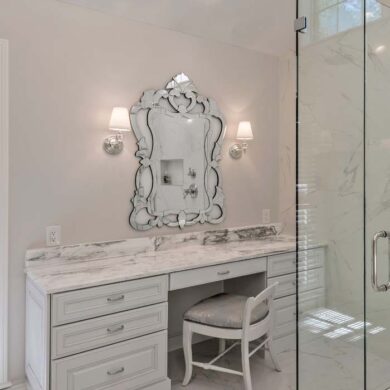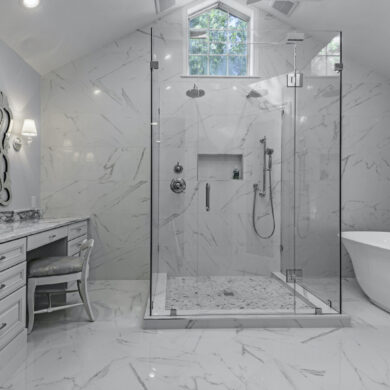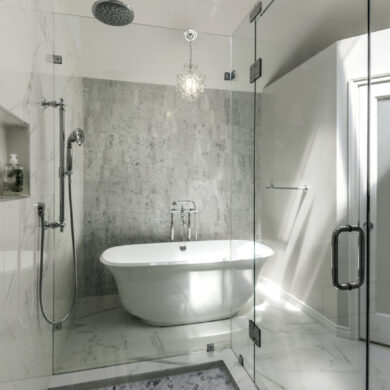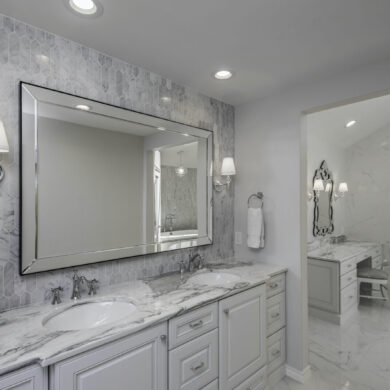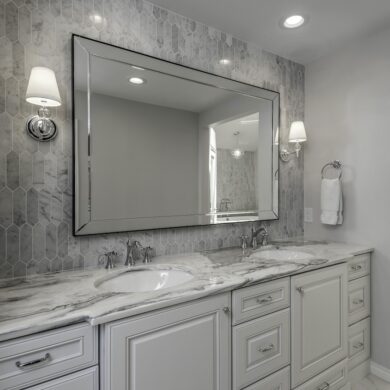Serenity
Our clients had purchased a new home and they wanted it renovated before moving in. The master bath needed a complete overhaul. They wished for an open spa-like experience with very clean classy lines and a timeless look. The bathroom was a large space but the floor plan needed rearranging and with that all new plumbing. With the client eager to move into their new home, we rose to the challenge of designing, planning, and completely remodeling the space in just 7 weeks. We managed to complete the overhaul of the space while still maintaining our hallmark quality and craftsmanship.
Beyond the tight timeline, there were a few challenges in creating this serene master bath:
- Because of structural and time limitations we were limited in moving of walls but were able to remove the old shower and open up the walls to expand the ceiling and bath area. The bathtub was moved so that the focal point in the room was a new glass shower with large marble-like porcelain tiles, expanding all the way to the ceiling.
- After removing the old built-in shower and toilet, we discovered that the main service wires that are supplying the main electrical panels were running through the shower ceiling. These service wires had to be re-routed to allow us to expand the space and get the feel we were looking for. All the other electrical wiring also had to be reconfigured to accommodate new lighting and electrical needs.
- Due to the new layout, heating and air conditioning vents had to be relocated
- The entire bathroom plumbing system, including water and drain lines, needed to be redone in order to accommodate the new layout. This became critical when we saw that in order to widen the door opening between the vanity room and main bathroom, main water lines going to the water heater had to be rerouted.
| Details | |
|---|---|
| Dallas TX |

