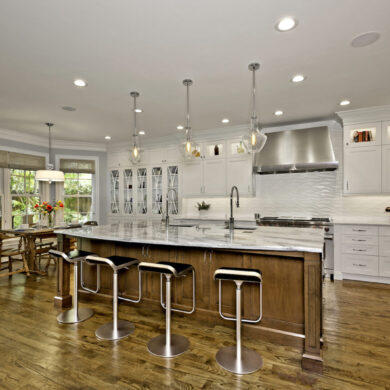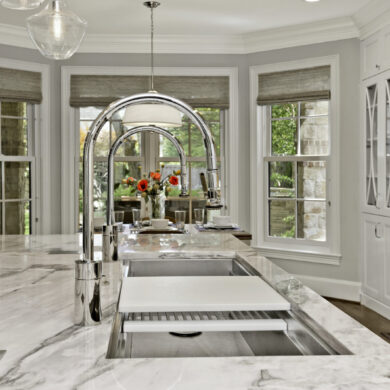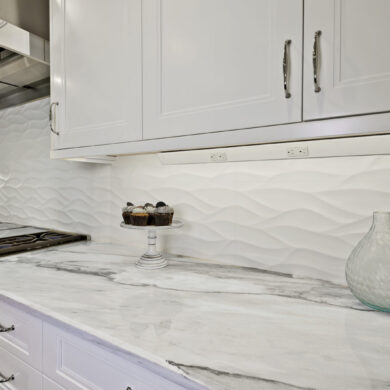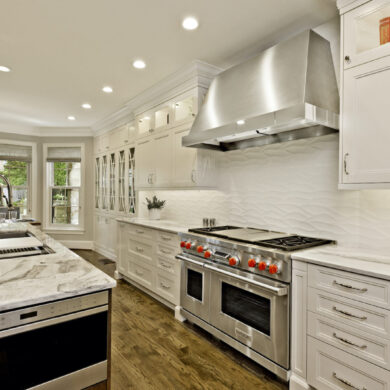Inspiration Delivered
A client was inspired by a project we had completed for another client which entailed opening up a kitchen to the living room. Initially, they wanted to simply remove a wall to open up the space and through our discussions it was clear we could help create a space to function better for their family and entertainment. Ultimately they wanted to have a bright, open space that was family-friendly, great for entertaining and satisfied their love of cooking.
Key features include:
- An island enlarged to the maximum size to display the beautiful Calacatta Retro slab.
- The island houses a Galley 5-foot prep station sink with two faucets-Dishwasher, two beverage coolers, drawer microwave, trash disposal, and a charging station for all of the family’s digital devices, conveniently incorporated into the island.
- A vibrant Porcelanosa tile as the backsplash.
- The butler pantry was transformed into a coffee and wine bar. Installed Pocket pop-up outlets on the island that close flush to the island when not in use, but are easily accessible. Sonos speakers discreetly concealed in the ceiling for music throughout the space.
- A light, bright, kitchen with clean lines and an abundance of features has replaced the original dark colors and heavy gothic-like trim. The client is beyond delighted with the transformation of their kitchen and now combined living room space.
| Details | |
|---|---|
| Dallas Texas |




