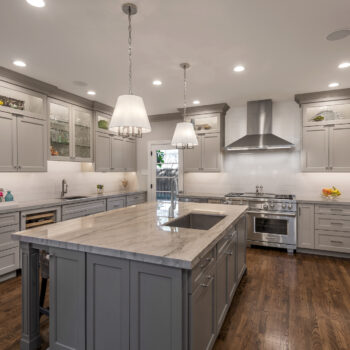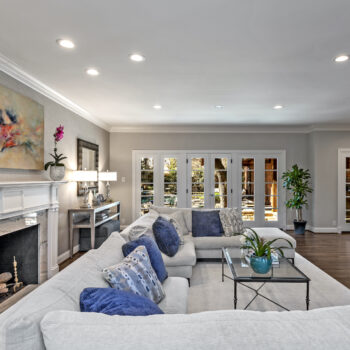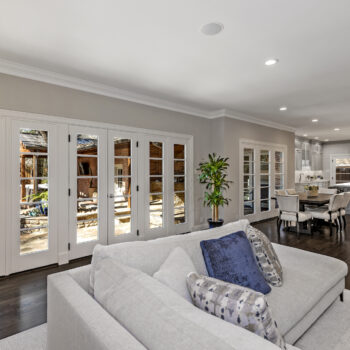NEXT
Our client turned to us to transform their dated, dark, and closed in kitchen and the space between kitchen and living room while orienting the area to the home’s lovely outside garden patio and soft natural light.
To accomplish the task, we began by making some challenging structural changes:
- We removed the archway between kitchen and living room that was also supporting the second floor.
- There was a built-in pantry in a narrow hallway leading to a doorway to the dining room. We converted the pantry to a butler pantry by removing the doors and opening up and connecting the spaces, allowing more natural light.
- The breakfast area bay window was expanded to allow more space for the kitchen and breakfast area while letting in more light.
- Additional windows were added in the patio hallway and a door was relocated, bringing in more natural light. We replaced the old windows with Jeld-Wen energy-efficient windows.
- Expanding and re-configuring the bay window and dining/living area windows also involved exterior brickwork.
- We closed in a small kitchen window looking out to the driveway to accommodate a 48” range and larger island and allow more comfortable flow through the kitchen.
Due to the age of the home, the old copper piping drain lines had to be upgraded to PVC to bring to today’s standards. All electrical work was also redone in order to accommodate the additional upgrades in lighting, electricity, and appliances.
In keeping with the open feel of the new kitchen and living areas, doorway and cased openings were enlarged to maximum width. The slate flooring was replaced with oak hardwood throughout.
The Kitchen is beautifully appointed with Wolf Sub Zero appliances and Sea Pearl quartzite countertops. The new island allows maximum traffic flow, and the kitchen is fully outfitted with modern convenience features: built-in warming drawer, refrigerated beverage drawers, outlet strips, pop-up outlets, usb stations, LED under cabinet lighting, and LED inside cabinet lights. Adding to the elegant feel of the home, walls and ceiling were re-done to a smooth finish. Our client is thrilled to have a family-friendly, inviting and lovely space to relax and entertain.
| Details | |
|---|---|
| Location | Dallas Texas |



