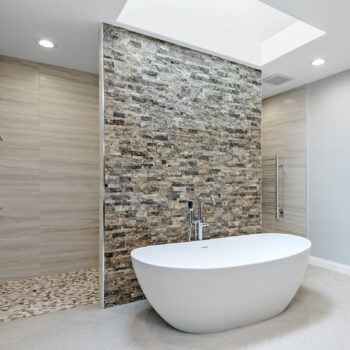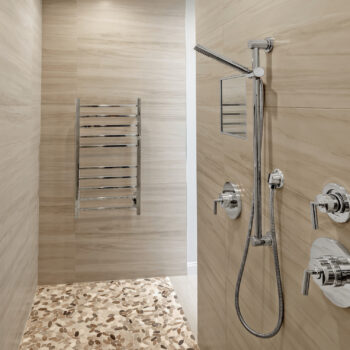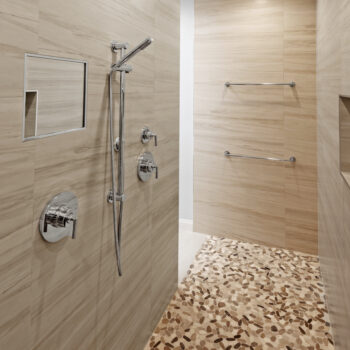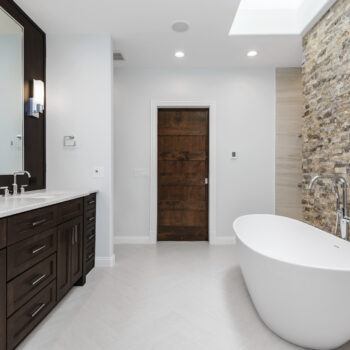A Haven of Tranquility
Our client is a very athletic family, participating in several sports on a daily basis. They wanted a functional yet serene space where they could both relax and refresh. Together we decided on a roomy spa like walk- in bathroom that would suit their needs and lifestyle.
There were several challenges to the project:
- To carry out the vision we would need to maximize the available space. We found a way to expand the space by integrating 2 hallway closets into the bathroom wall, thus adding an additional 2 feet in width to the shower.
- The client loved their skylight with it’s glorious natural light, but the existing placement wouldn’t be symmetrical in the new bathroom. It was a challenge re-framing the skylight to align with the tub. It also required relocating air conditioner lines and water lines in the attic since the furnace and water heater were right next to it.
- The curbless shower was a challenge as we had to lower the shower floor to the sub-floor height. After careful calculations we were able to transition the shower floor into the sub-floor without compromising structural integrity while maintaining proper drainage in the shower. Due to it being a 2nd floor bathroom, drainage considerations required extra diligence. Framing had to be reinforced, aligned, and waterproofed. Complete waterproofing was applied to bath and shower floors and walls.
- Because of the heavy resin tub on the 2nd floor, the floor had to be reinforced for support. It was also not easy to bring the tub up the stairs and into the space.
Although challenging, we were able to re-frame the skylight so it is centered in perfect symmetry in the room and allows generous natural light for most of the day. The shower floor and shower are perfectly centered as well. We created a fully curbless walk-in shower with dual rain shower with separate controls to allow the couple to use the shower simultaneously. Another request was for a shaving mirror with an anti-fog feature that only comes on when shower is in use, a discrete sophisticated touch. Since our client is very active and showers multiple times per day, it was important to have quick drying towels so we installed a towel warmer. We also installed a floor warming system, a cozy touch for the large expanse of tiled floor, that also expands into the shower.
While the shower offers serenity, the tub is the anchor, making a statement. Bathed in natural light with a stacked stone wall behind it separating the space from the shower. The vanity in a dark cherry stain adds a touch of drama and a sophisticated calm to the feel of the bathroom. White quartz countertops complement the white tub while the tall mirrors and chrome edge detail pulls the faucet and hardware together. The vanity is as highly functional with multiple drawers. Our client is ecstatic with the project and tells us they always feel like they are on a resort vacation in their beautiful spa bathroom.
| Details | |
|---|---|
| Location | Dallas Texas |




