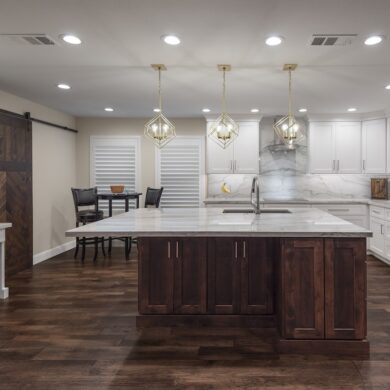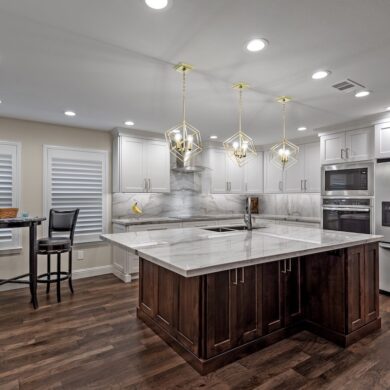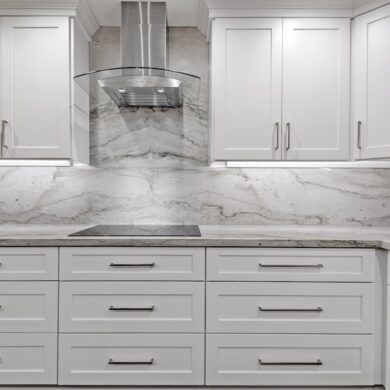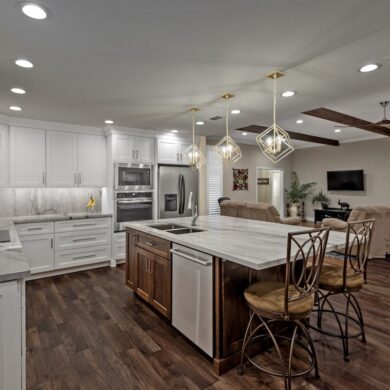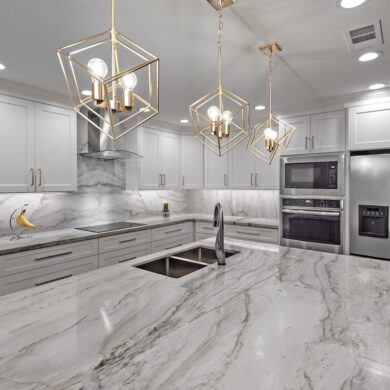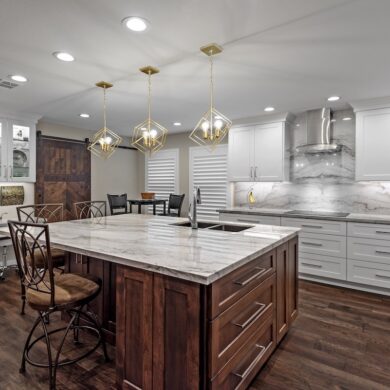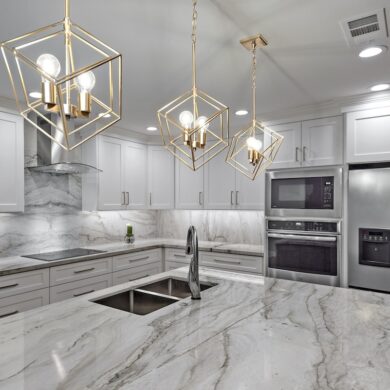Nourish Your Senses
Our client wanted to make their living room and kitchen more functional and to fit into their lifestyle since this house is their long-term home. We removed the wall that separated the kitchen and living room to open up the space. We converted the original galley-type kitchen into a spacious, functional kitchen buy re-configuring the footprint. We moved the water, drain and electrical to the new island, closed the door between the kitchen and the study and replaced the cabinets, countertops and lighting. The new backsplash material was identical to the material used for the countertops. We installed new appliances. We added two dimmers for the kitchen and one dimmer for living room can lights and placed a timer switch for the under-cabinet lights in the kitchen.
We removed the wall between the den and living and combined the ceilings achieving a spacious, integrated area. We removed the fireplace and repaired the roof, removed the windows and door between living and sunroom and raised the door leading to the patio. We replaced the sunroom floor to match the living area and installed new exposed ceiling beams in the living room. All flooring was removed in the kitchen, living, entry and dining room and replaced with glue-down engineered wood. Walls, ceilings and baseboards were painted in the affected areas and new LED recessed lights and ceiling fans were installed. The outcome was a smashing success!
| Details | |
|---|---|
| Dallas Texas |

