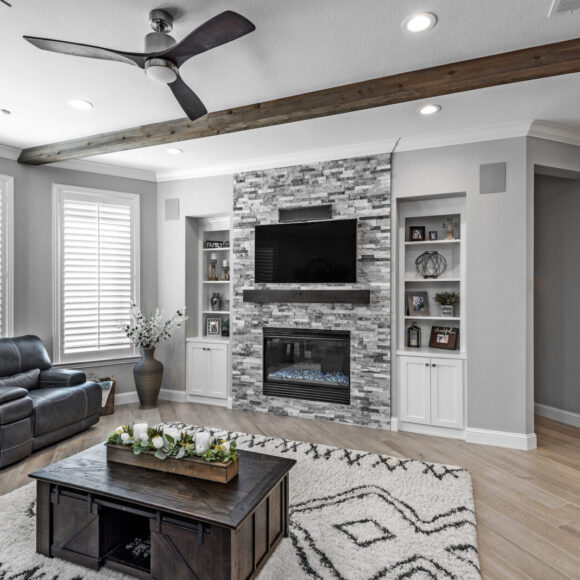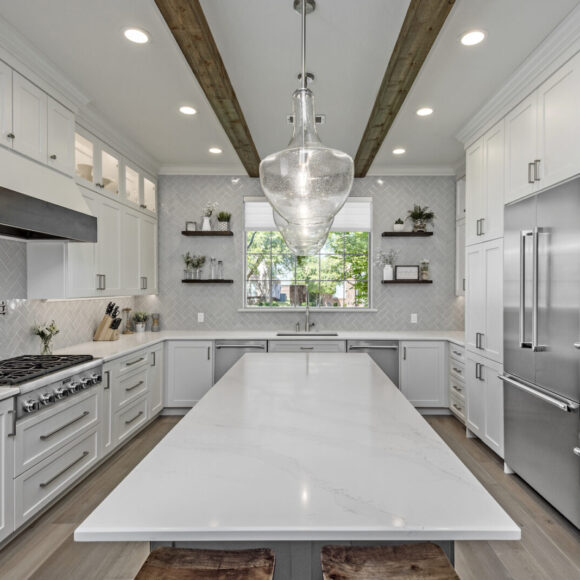Journey with Intent
Our client wanted to open up the space between the kitchen and living room to make it more functional for their family and to update both spaces as well. We enlarged the opening between the living room and kitchen, reconfigured the kitchen layout, and replaced two front facing windows with one large window, and created a wall-in door leading to the side yard. We installed new cabinets, backsplash, countertops and lighting. We also installed new ceiling beams in the kitchen and in the living room.
We re-worked the fireplace in the living room to give it a more modern appeal by laying new stone work and creating and installing new built-ins on both sides of the fireplace. New LED recessed lights and ceiling fans were installed and we replaced all the flooring in the living room, kitchen, dining, entry, hallways, master bedroom and study. We painted the interior walls, ceilings and baseboards in the affected areas. The result was an open, functional space with clean lines and a modern look.
| Details | |
|---|---|
| Dallas Texas |


