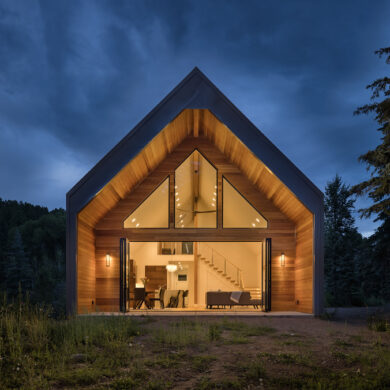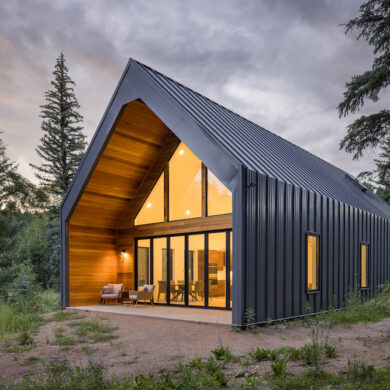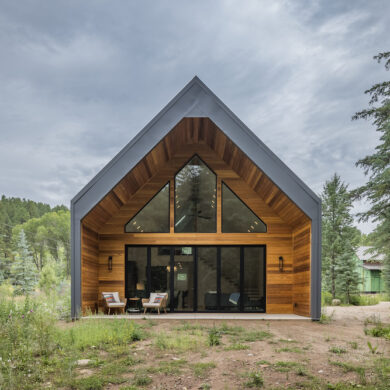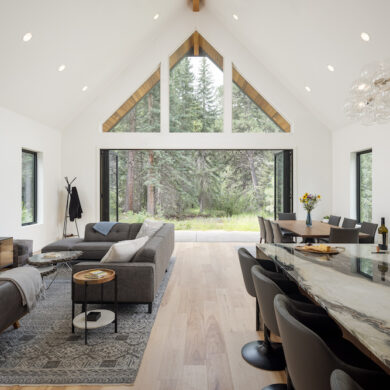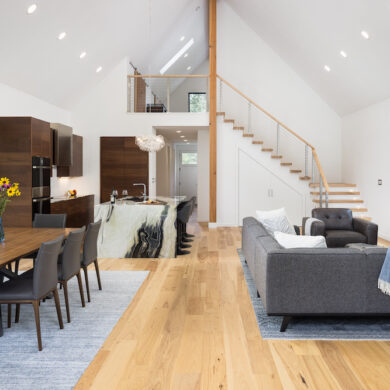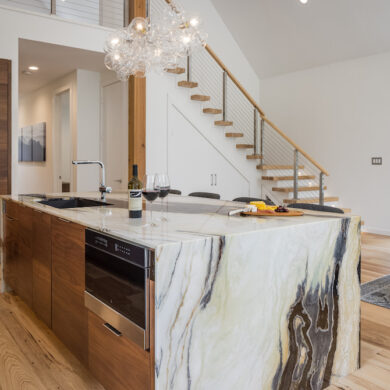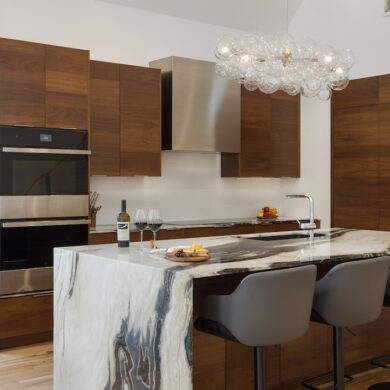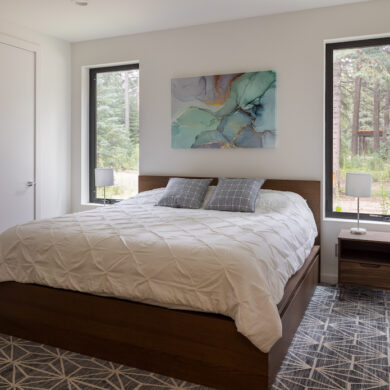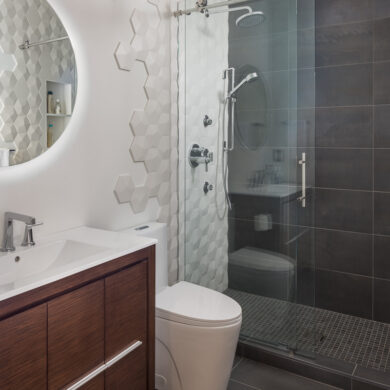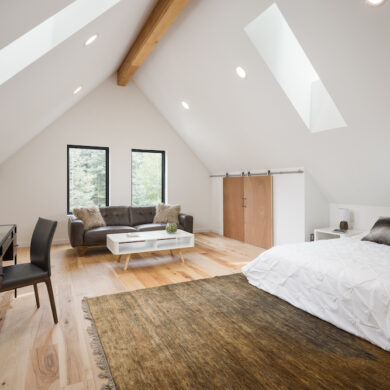Durango, CO
The house in Durango has a unique architecture. Its complexity lies within its simple layout. It all started with a simple A-frame cabin but then we decided to build a house with a bit more complexity. The land we bought was on the river and it was completely wild – we couldn’t even walk in it due to the amount of brush. We had to clear a significant amount of cottonwood trees and brush to be able to get in. Additionally, we installed a four foot wide culvert over a creek to be able to drive into the lot. Given the fact that there was no running water or electricity, we designed a septic system and leach field for a much larger house during the build-out phase for the utilities. This will allow us to simply connect to the existing system.
The house was designed in a manner so that we can easily add more living space; we even have sketches of our phase 2 tying into the original house. We had the foresight to ensure the main drain lines are sized and installed in a way that will facilitate future builds. Even the walls are framed in a specific way so that creating new openings will not be an issue – we made sure electrical wiring and plumbing would not be an obstacle.
We needed a water source but drilling a well was not an option since there isn’t a public water system. We decided to build an infiltration gallery type well that is only 11 feet deep but provides plenty of freshwater that is naturally filtered. It also requires far less energy to pump it from 11′ than what a drilled well would have required plus the water quality is far better. Other than a sediment filter and UV light it won’t require any treatment. This leads to simplicity, less maintenance and provides longevity of the overall system.
The design of the building is simple yet complex in how it is built. It is a simple rectangular shape, however the interior is very spacious and open. It also has an 18 wide panoramic door system that can be completely opened to further connect to nature. There is ample natural light. All this openness required special engineering of the support system. Multiple heavy duty gluelam structural beams are being used to take up the immense load. The roof framing trusses are specifically designed and built for this building. It’s lighter, much faster to install and easier to work around with electrical wiring and also allows for more insulation cavity. All the building’s walls are 2×6 walls that allow for thicker insulation. In order to make the insulation be more effective we designed the building with a total thermal break on the budding envelope There is no outside decking material or framing members touch directly the interior framing, thus preventing thermal transmittance. The walls have a 2.5″ ZipSystem foam panel and the roof has 1.5″ ZipSystem panels. The foundation walls are also insulated on both sides all the way down to the footings. Under the slab is also a 4” rigid foam insulation with the appropriate moisture barrier installed. All windows and doors are high efficiency with thermal break built into it.
The entire building envelope is completely sealed and the fact that it survived the winter without the roof/cladding installed is a testament that will hold up over time. The entire exterior of the building will be cl added with snap batten metal cladding, similar to a standing seam metal roof. This will make the snow to shed almost instantly, has a very high fire rating in case of wildfires and is also virtually maintenance free for decades. The building is designed to withstand 90 pounds of snow per square foot and 90 miles per hour winds. The orientation of the building was also taken into consideration after doing a sun study to capture the sun’s heat in the winter and keeping it cool in the summer.
Based on multiple calculations this building will require less than half of energy to keep it warm at the peak of the winter. There is no air conditioning needed as the massive thermal break on the building envelope will prevent the building from overheating in the summer and outside temperatures cool off in the evenings. All windows are casement windows and can be opened to allow air flow depending on wind direction. There are two electric skylights that open up and create a chimney effect to pull out warm air in the summer. These skylights automatically close in case of rain. There will also be a large ceiling fan in the living space that will move at a low speed and move a lot of air. The reversible direction of the fan will help with cooling in the summer and also plays an important role in the winter to circulate the warm air. The heating system is a closed loop super high efficient hydronic system designed for this home. contrary to in slab hydronic systems, this will be installed above the slab and will have a reflective aluminum layer underneath that is far more responsive than a traditional system. The different zones will also allow for a more uniform temperature throughout without fluctuation.
We have worked on a few environmental practices in the past, but never at this level. Incorporating energy and environmentally friendly practices is easy on a new build.
The finishout is simple, minimalist yet comfortable. It is a blend of Scandinavian design with some warm and modern touches.

